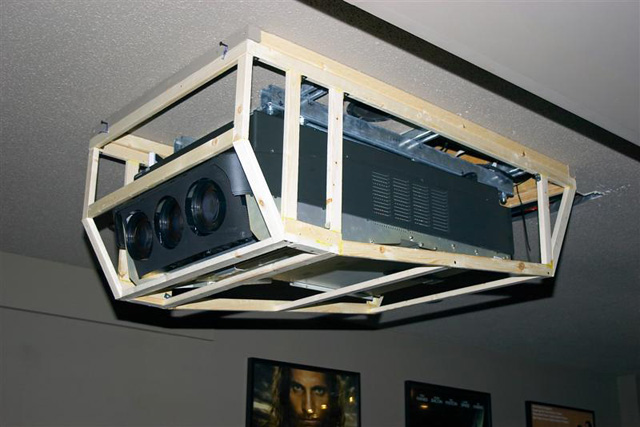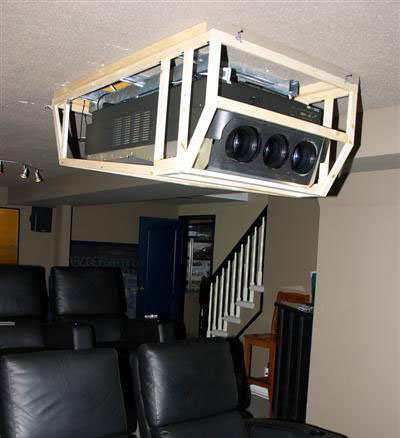The basic concept is simple:
- A frame built out of pine 1x2" lumber
- 1/8" hardboard panels cut and glued to the sides
- Lined with 1-2 layers of compressed fiberglass ceiling
tiles
- Hinges at the back for easy access, draw latches on the
sides for holding it in place
- A remotely located ventilation fan takes warm air out of
the rear of hushbox and places it in an adjacent room
This hushbox was built using simple screw and glue construction using common
tools. It consists of a skeleton (1 x 2 pine) sheathed with 1/8 inch hardboard.
The skeleton was held together using wood screws, steel L-brackets, and wood
working glue.
An upper ceiling mounting frame comprised of 2x2” pine is permanently bolted
to the ceiling at 3 joists. The upper mounting frame was built to fit the upper
edge of the box exactly. All latch hardware and the rear hinge were attached to
frame and box before mounting to assure accurate fit.
In these 2 photos (below) I'm testing the 1x2" pine frame to make sure it'll
fit before attaching the side panels. (It sits up against a 2x2" pine frame that
is permanently bolted to the ceiling at 3 joists):



|




